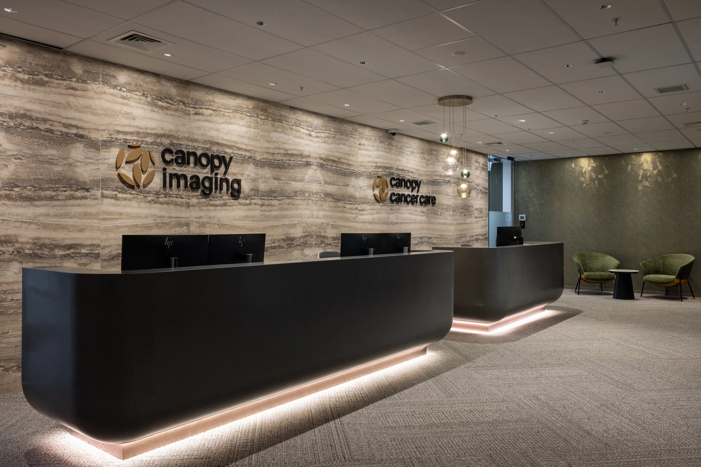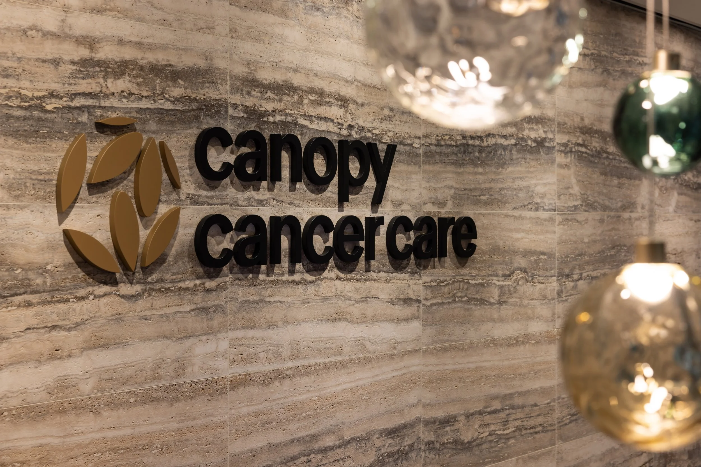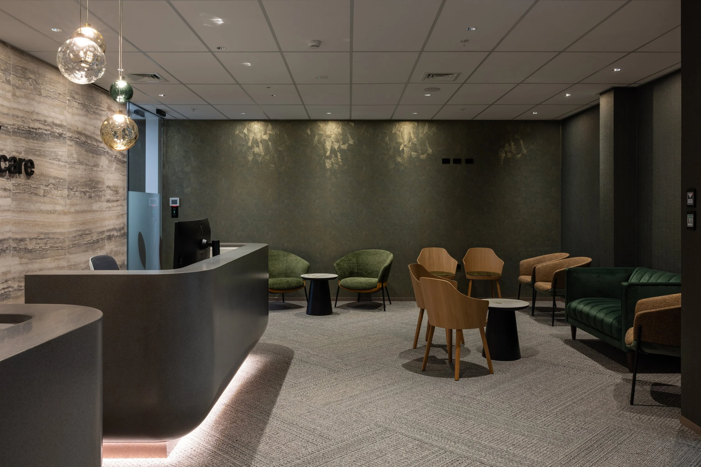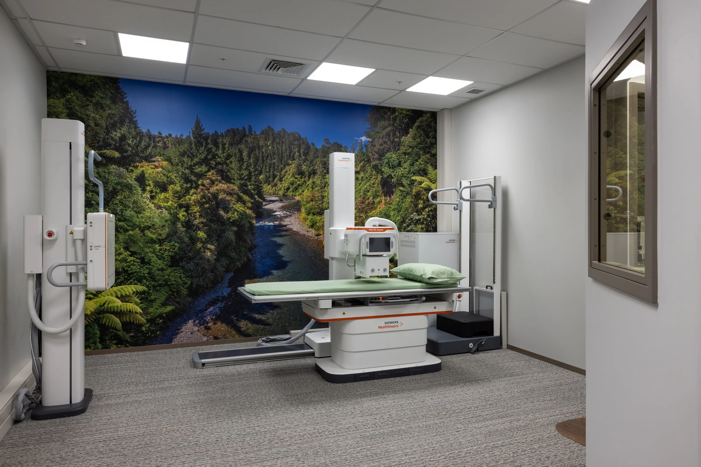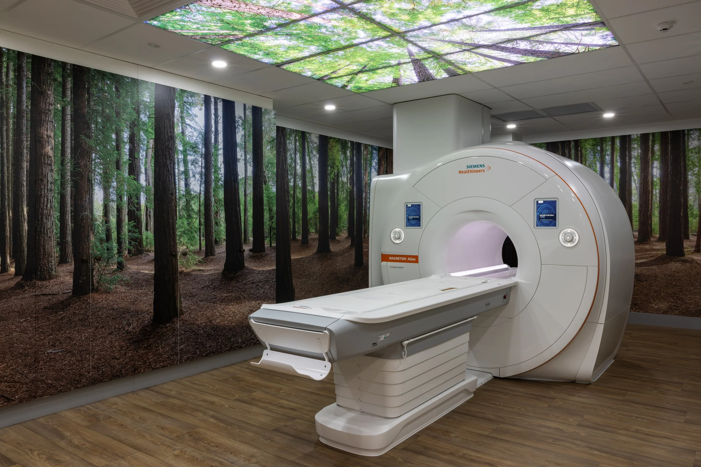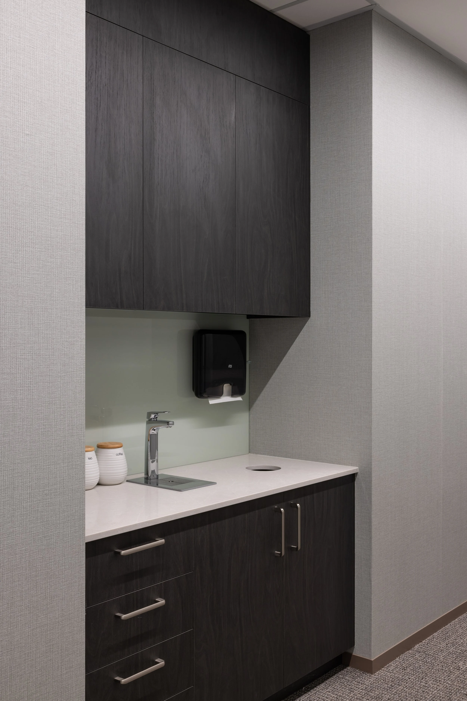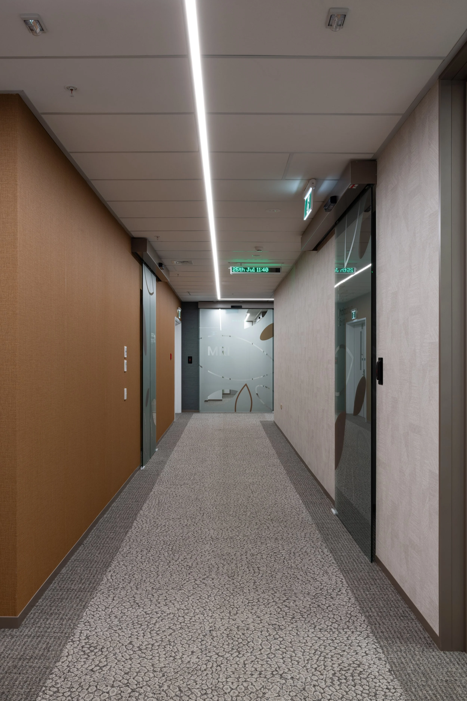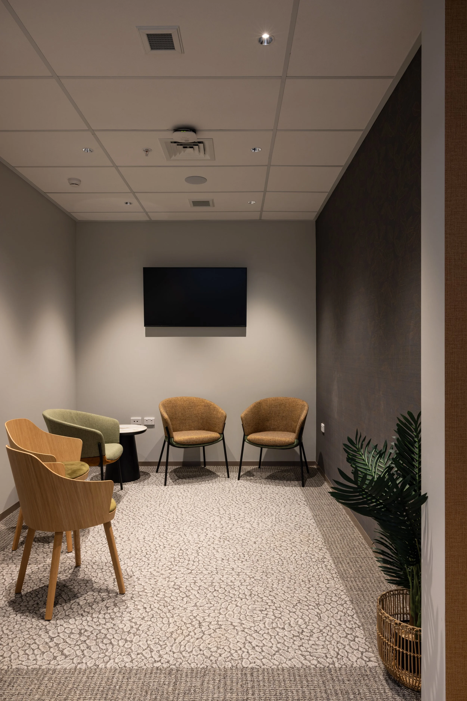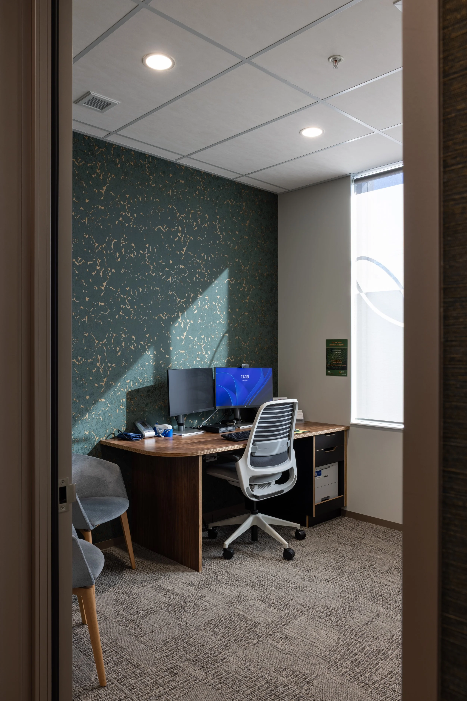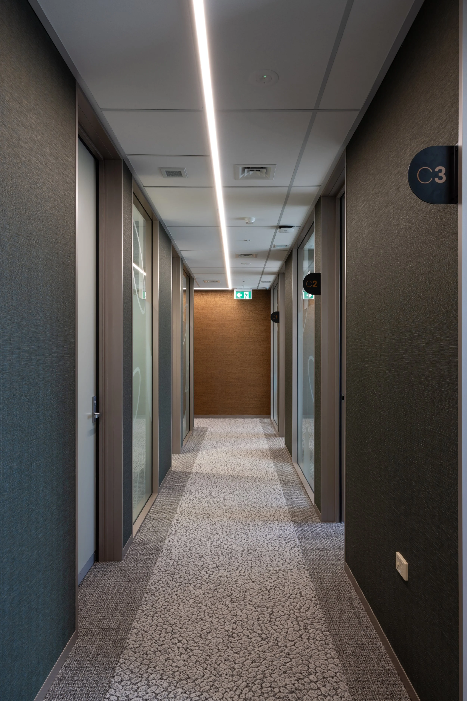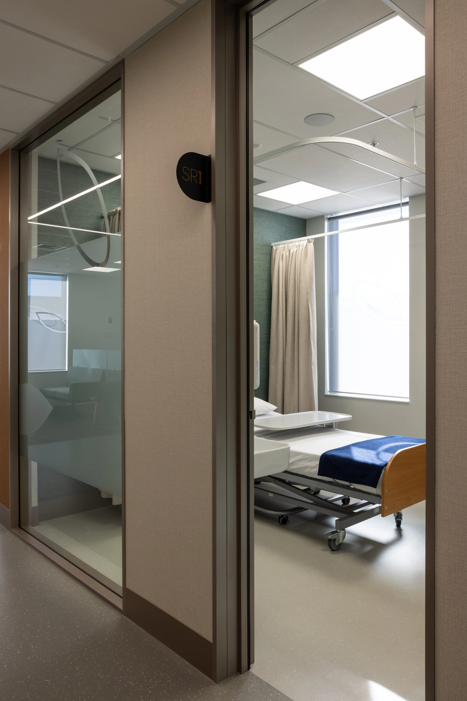Canopy Cancer Care & Canopy Imaging
Kaweka, Hawkes Bay
2025
P6 Had the privilege of consulting on the spatial design for Canopy’s first integrated Cancer and Imaging Clinic — a unique facility that brings together two distinct brands under one roof, combining oncology services with advanced diagnostic imaging.
After shaping the overall layout, P6 carried the project through to full specification, selecting furniture, wall and floor finishes, feature lighting, and joinery to ensure every detail supported the vision of a calm, welcoming environment.
The design language was deeply inspired by the Hawke’s Bay region. The colour palette and textures reflect its natural beauty — warm earthy tones, soft neutral hues, and tactile finishes — creating a sense of place that grounds patients in a familiar, reassuring setting. Natural materials and bespoke wall finishes are paired with ergonomic seating and soft lounge furniture for patient and family comfort, while streamlined clinical pieces ensure staff efficiency. Lighting was carefully chosen to bring warmth and softness, reinforcing a sense of calm throughout the space.
By co-locating cancer care and imaging, the facility simplifies the patient journey and strengthens continuity of care — all within an environment that reflects dignity, trust, and compassion. P6 is proud to have partnered with Canopy on this landmark project, delivering an integrated, wellbeing-focused healthcare environment for the Hawke’s Bay community.

